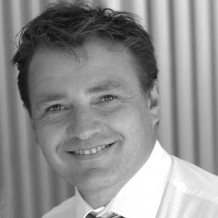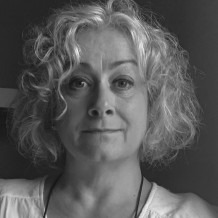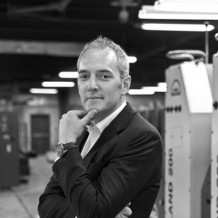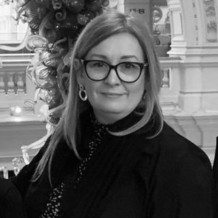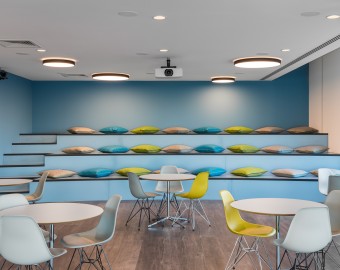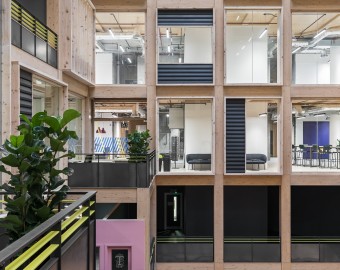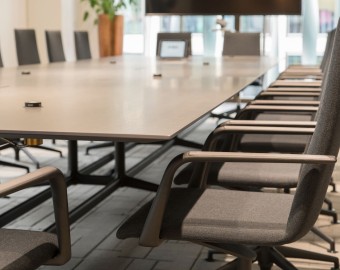
Matt Brookes
Matt graduated in Interior Architecture & Design from UCA Canterbury in 2014 and has since been working with The Workspace Consultants in workspace interiors. He has worked along-side our design partner on a variety of jobs encompassing office layouts, production areas and breakout spaces. His most recent project was as supporting designer on a 19K sqft project in Cambridge in which he was significantly responsible for the detailed design, including RCP's, Flooring, P&D, Elevations and Bespoke furniture items. Matt is a young enthusiastic designer who is keen to learn and develop his design skills further.
Matt is also interested in 3D software packages and produces models to support the designs created by the practice.

