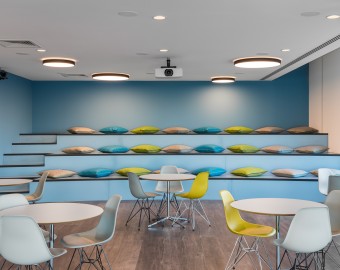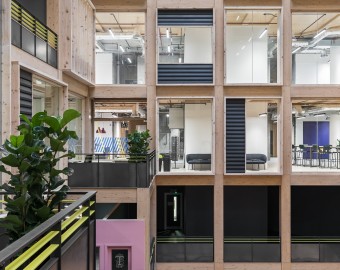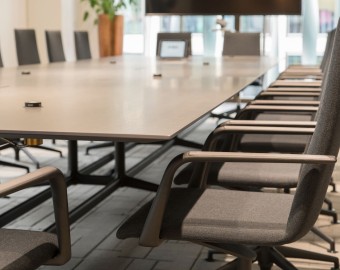Preserving space in your office can make all the difference
The ramifications of Covid-19 will be felt for years – if not decades – to come, and nowhere more so than in the realms of office design. A central aspect of this is the overall size of the office itself and, as a consequence, the space that’s allocated to each individual team member.
It’s a subject of debate as businesses try to identify the working model – whether in office, hybrid or fully remote – that suits them and their workforce the best, and it’s highly subjective. In reality, the spatial dynamics of workplaces have been changing for some time, but they’ve been brought into even sharper focus during the pandemic.
Improving employee personal space
Prior to Covid-19, the tendency was to attempt to fit as many desks and personnel into the available space as possible in order to maximise cost efficiencies. As a result, the footprint of each individual workstation was reduced, and the concept of shared spaces gained traction as the way people engage with their workplace began to change. However, there’s a limit as to how far this can continue as it can impact humans on a social, personal and cultural level. And post-pandemic it’s also a matter of hygiene. Maintaining a clean working environment is now a key objective for employers, as is ensuring that employees’ personal space is respected.
As well as using the office differently, there’s a likelihood that employees will have different expectations of their office space, especially when it comes to protecting their health and keeping them safe. The father of ‘proxemics’ (or the study of personal space), anthropologist Edward T Hall, maintained that most people have four ‘comfort zones’: ‘intimate’, ‘personal’, ‘social’ and ‘public’. If these four zones are correctly accounted for, people feel more comfortable around their fellow human beings.
It’s important to recognise that as humans we don’t simply exist within our own skins, but rather extend out into the world in other ways. As such, it can be disconcerting if what is often referred to as our peripersonal space – or the space immediately around our body – is violated. Not only that, there are cultural aspects to the allocation of personal space, with the British more removed and protective of it, and that needs to be reflected in the design and layout of the office.
Any intrusion into personal space can cause stress, but it can also create issues with privacy, disruption and acoustics, while the trend towards collaborative working spaces can’t be applied in a ‘one size fits all’ way. An open-plan setting won’t suit everyone, or every activity, so creating a mix of different spaces with task-oriented zones is likely to be the best solution.
Soundproofed spaces
One way of introducing ‘soundproofed’ and private space is to opt for freestanding office pods. There are many different products on the market and they are more relevant now than ever as people continue to meet virtually within the hybrid model – some even have antimicrobial lighting that eliminate viruses, bacteria and particles. Freestanding pods are available in a range of sizes and can pretty much accommodate as many people as necessary as well as allow you to introduce sofas, tables, chairs, AV and plants.
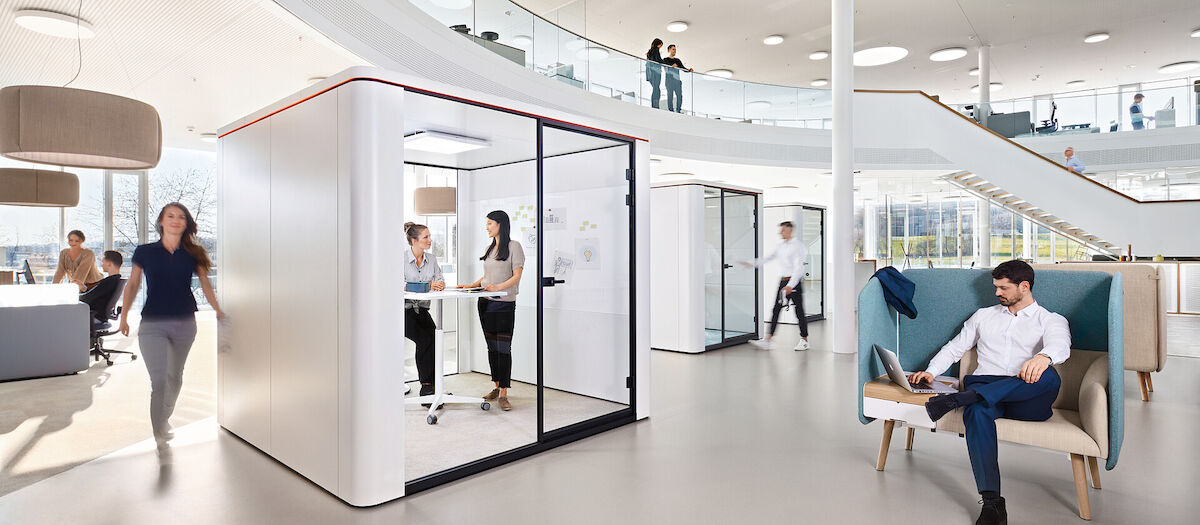
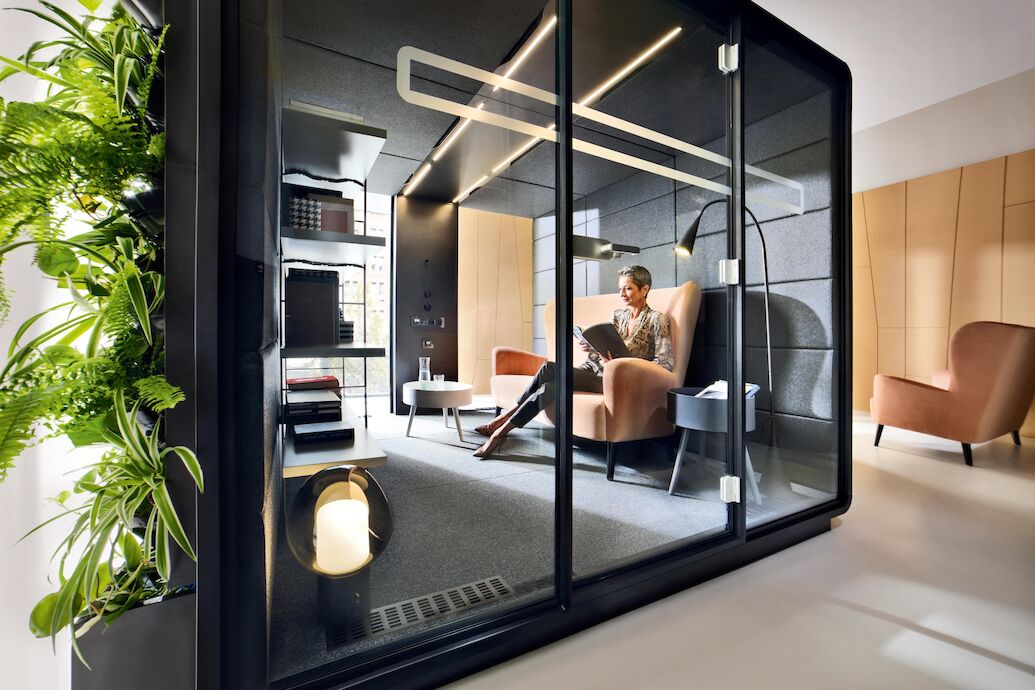
Most offices are now seeing the need for a single user to have regular and unbookable access to soundproofed space, and several manufacturers have started to offer solutions. Of note are the HushOffice Hybrid pod, Orangebox's On the QT, the Framery O, the Sedus se:cube and the Vetrospace Phonespace Clean.
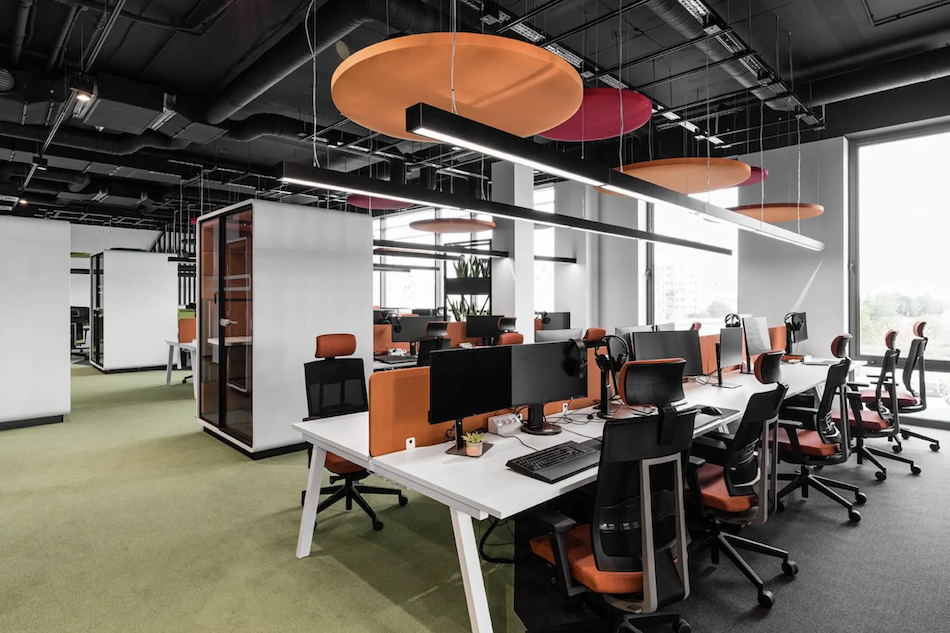
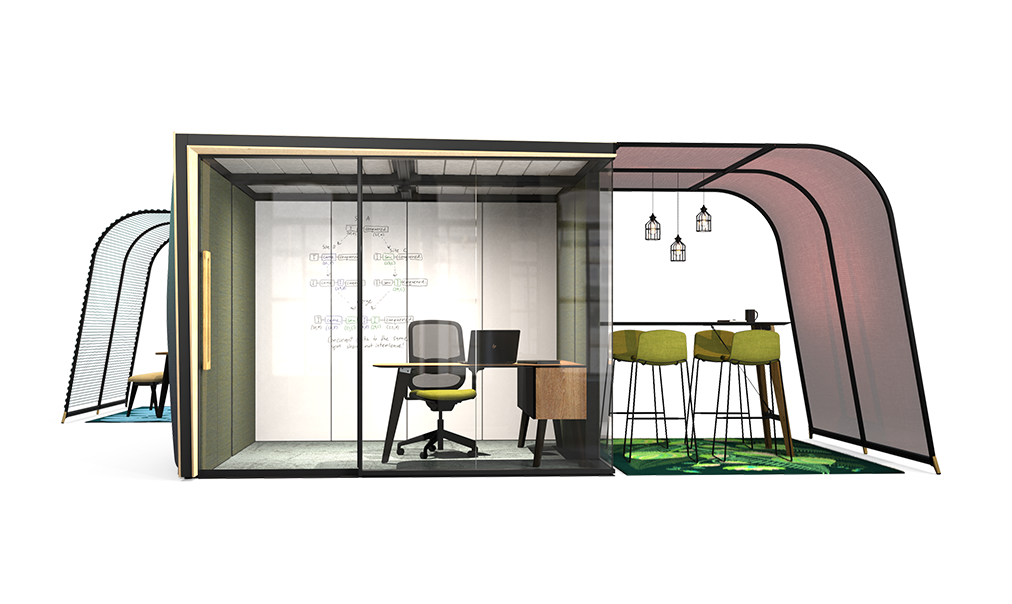
Summary
As Carol Chinn, design partner at The Workspace Consultants, explains, any office design project should avoid pandering to the members of staff who shout the loudest. ‘Any workplace model – regardless of headcount – can be complex because you’re bringing together individuals who are likely to have different personalities, preferences and working patterns,’ says Carol. ‘It’s vital, therefore, to gain a thorough understanding of the needs of the organisation and its employees before embarking on the design phase. Surveys and workshops will inform this process, and it’s always time well spent because it’s not necessarily the case that a reduced footprint will increase profitability. Post-Covid, it’s possible to argue that giving team members more space – and potentially privacy – will increase their productivity and job satisfaction. In other words, it’s worth thinking about space when the majority of your workforce are hoping to be collaborative and productive as well as safe when they come into the office.’
Get in touch
The Workspace Consultants offer office design and project management in Cambridge, London and Manchester, so if you are looking to re-design your office space, why not contact us today for an initial discussion?

