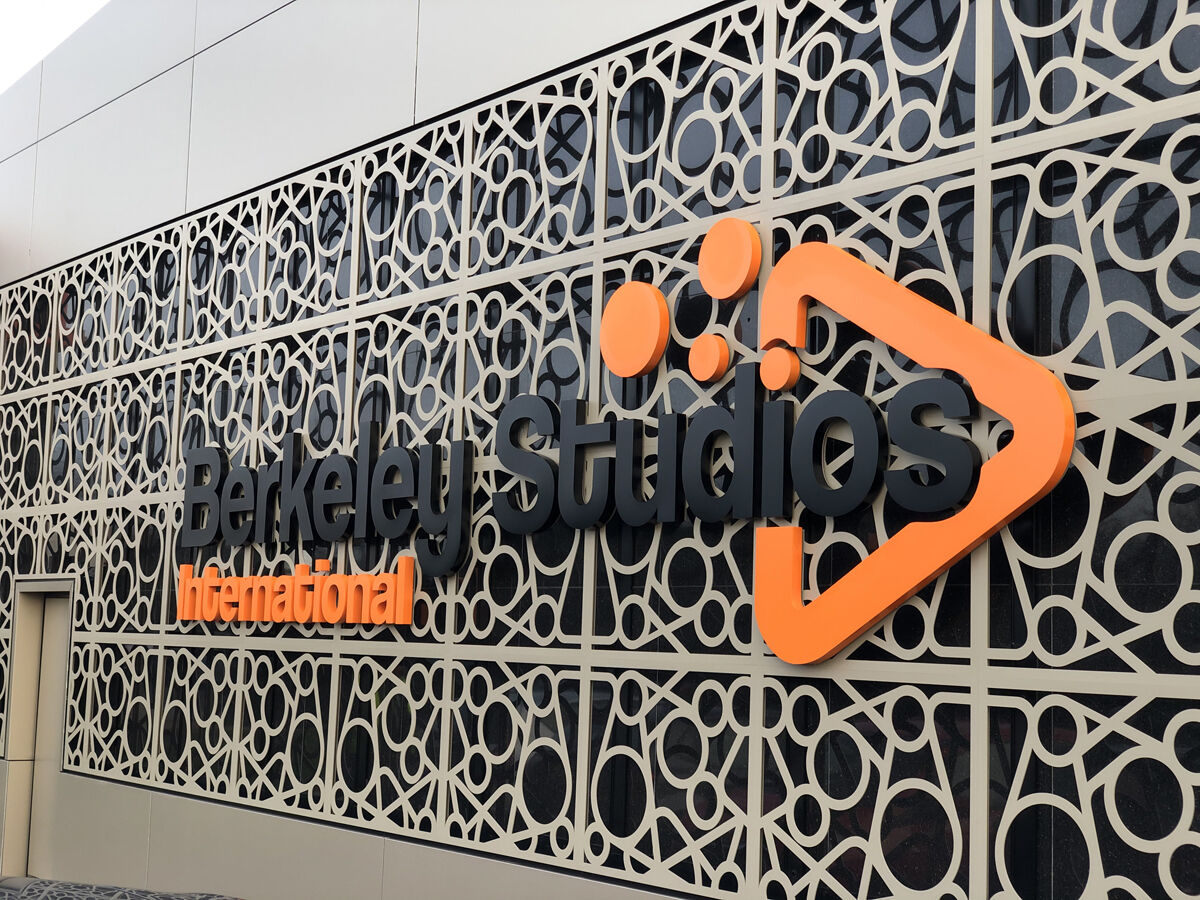Our role in this project was to produce a brief and tender document and manage the tender process, choice of contractor and construction through to practical completion and then go live. The structure of the project was to have a principal contractor on a Design & Build contract to carry out all the build works. Specialist broadcasting contractors were integrated into the project, as were IT contractors for the networking and servers. The comms room was intensive, with six large data cabinets and UPS.
The building was full of potential and unknown problems, including a large mezzanine floor supported by a forest of small columns hidden in light-weight partition walls. The area under this mezzanine was designed to be a newsroom, so in the end the whole floor needed to be replaced with a much more substantial structure.
The main broadcasting focus in this case was News. As is typical in modern news studios, the working newsroom could be seen from the TV Studio through a glass wall. The wall had to be angled towards the studio in the vertical plane to prevent reflections being picked up by the cameras. The optimum angle is 7 degrees.
The tender specification included a comprehensive brief as to how the space needed to be laid out to comply with the business needs of the studio. We created this as part of a tender pack. We also produced a detailed performance specification. We partnered with Ridge, our M&E consultant, to help with the M&E part of this specification. The specification had several sections including Architectural, Mechanical, Electrical and Environmental.

























