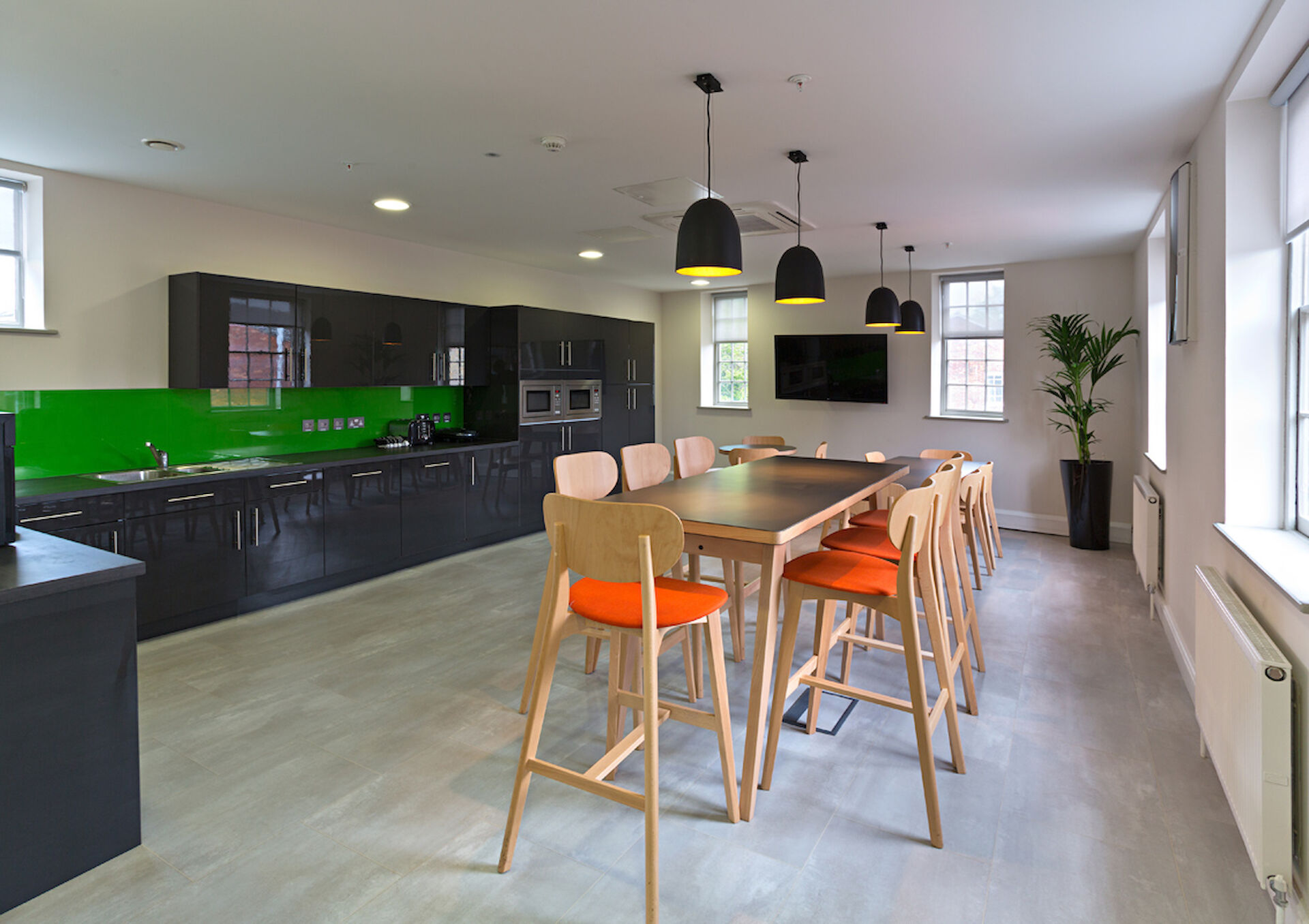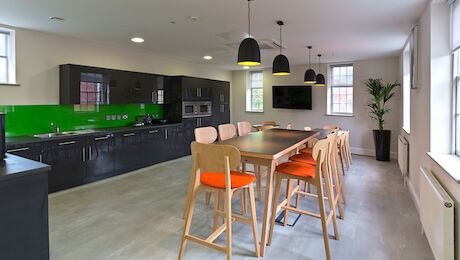ICareHealth occupied very traditionally designed open plan offices within a Grade 2 Listed property and were unsure whether the constraints of the building were going to allow them to function as required. The brief was very radical, requesting 100% hot desking within a task-based environment. The new workspace has been zoned to support the various tasks performed by staff with quiet and noisy spaces on opposite sides of the building. Members of staff have ‘smart’ lockers in the breakout area where they can collect post, store personal items and charge/store laptops. Both formal and informal meeting spaces have been incorporated to support the design, and mobile technology was essential to the success of the scheme.
Project Details
National / International
- Design
- Financial
- Workspace Consultancy
- Client
iCare Health - Date
January 2014 - Info
4,850 sq ft of Office Space in Suffolk







