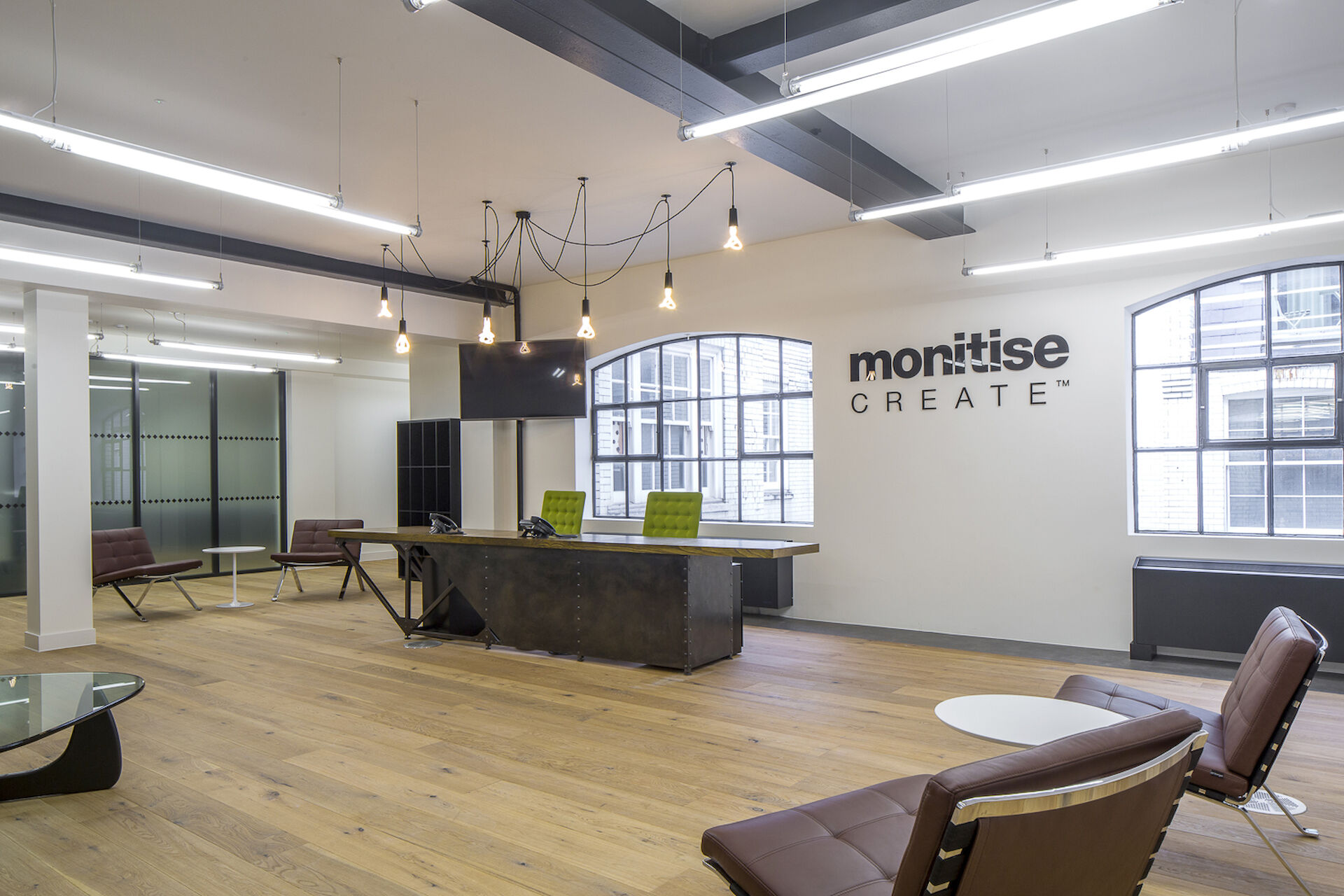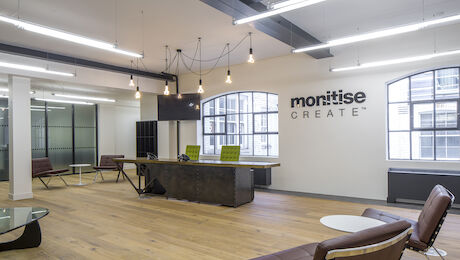Our brief for Monitise Create was to provide a ‘San Francisco Loft’ styled office for the creative arm of Monitise Group Ltd. Medius House already contained sand blasted brick, plasterboard ceilings and up and down lighting pendants which meant that much of the standard specification supported the brief. The design was carefully managed to ensure the strong aesthetic brief was not compromised by the technical requirements of the building. Solid Oiled Oak planks and cushion backed vinyl flooring has been specified with inset rugs, while black framed glazed partitions, feature pendant lighting and a carefully selected furniture package have completed the loft effect.
The design for the office areas was very carefully balanced to include maximum density open plan with significant quantities of informal meeting areas: 85sqft/person. The informal meeting areas are supported by feature lighting, bookshelves and white boards but also provide creative intrigue with ‘Lego’ and ‘record’ tables. A large breakout area has been designed to include a games area as well as café and lounge-style seating.
Medius House was undergoing a significant CAT A refurbishment when the lease was agreed. Having produced the agreed layouts and headline budget for the CAT B fit out we worked with the landlord’s fit out contractor – Bluu – to develop the design and negotiate the fit out contract. We were able to save time and cost by amalgamating the CAT A and B elements of work. The CAT A elements of work were taken over by Monitise and costs were recovered by way of a landlord contribution. We supported the legal processes with detailed contract documentation and managed the valuations carefully to separate the CAT A and CAT B works. This enabled the landlord contributions to flow accurately into the project. Time was a huge consideration and the works were completed on plan and to budget.















