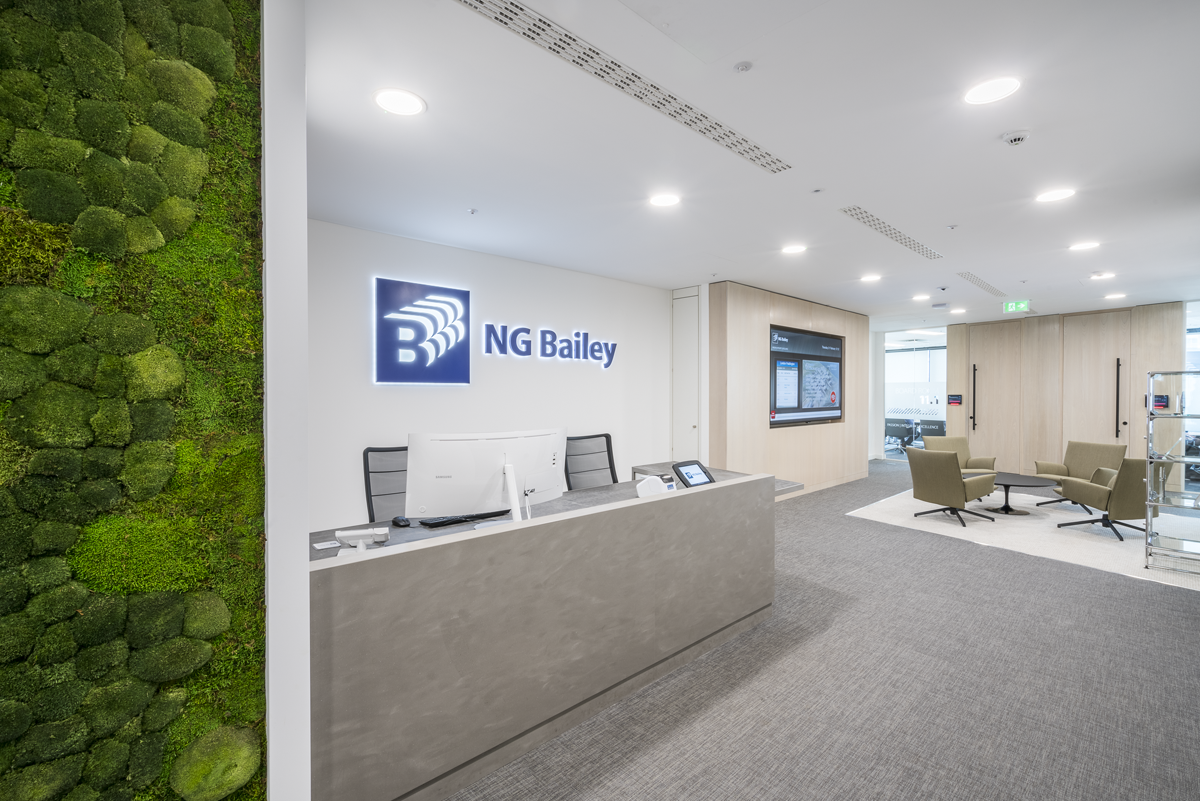NG Bailey employed us to design and project manage the works for the relocation to their new office on Farringdon Street, London.
The brief was to create a client-facing corporate headquarters and to provide an inspiring office space to support an already agile workforce.
The new space is located on the 10th and 11th floors, and it was decided to locate a client-facing reception area and suite of meeting rooms on the 11th floor with views over the city. The 10th Floor and remaining 11th Floor areas were then allocated to general office functions including flexibly allocated workstations, meeting rooms, and touchdown and breakout space.





















